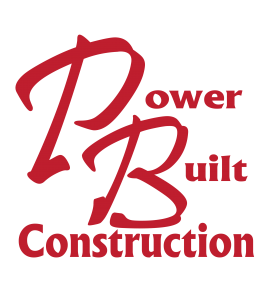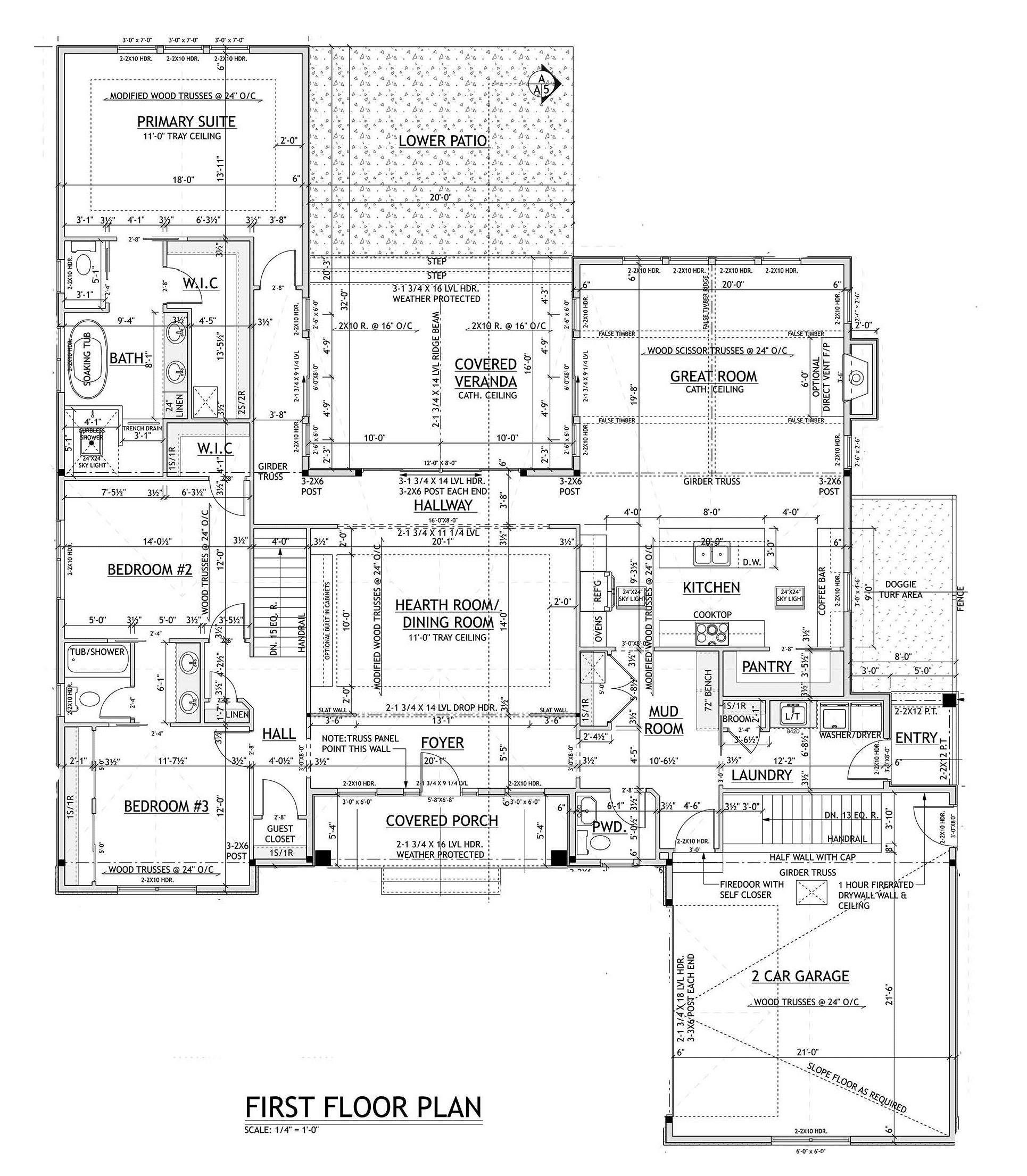Abbey
Step into a realm of unparalleled elegance and functionality with the meticulously crafted 3 bedroom / 2.5 bath Abbey Model by Power Built Construction. With a harmonious blend of aesthetics and utility, this home invites you to experience the pinnacle of custom home building.
From the moment you enter, the open gathering space adorned with delicate craftsmanship captivates the eye, seamlessly complemented by beautiful lighting fixtures. Ten-foot ceilings with exposed poplar wood beams create a sense of grandeur, while every glance through the wood clad windows and 8ft. sliding glass doors reveals a world of sophistication, inviting natural light to flood the home’s interior.
The entry area through the garage transitions seamlessly into the mudroom boasting custom built storage solutions and closets for every need. This well planned space serves as a gateway to the heart of the home, offering access to the kitchen and beyond. Indulge in the chef’s kitchen, where GE Cafe appliances, Kraft Maid cabinetry, ample quartz counter space, oversized cooking island, floating shelves and a walk-in pantry await.
Venture further to discover exposed poplar wood vaulted ceilings that soar above the great room showcasing the raw beauty of nature seamlessly melded with contemporary design. The gas fireplace and TV create a welcome, elegant and cozy living space.
Enjoy seamless indoor/outdoor living with the back patio being accessible from the great room, gathering room and primary suite side of the home. The ease of access outside to the patio makes this home an entertainer’s fantasy. A private fenced pet haven situated on the side of the home is any pet lover’s dream, offering a convenient sewer below for easy clean-up.
Seamlessly integrated throughout, a smart home AV system ensures effortless control over every aspect of comfort and entertainment. Each space is an ode to balance, where form meets function in perfect harmony.
The primary bedroom emerges as a sanctuary within a sanctuary, boasting tray ceilings and expansive proportions. The primary bath is a tranquil retreat and boasts a soaking tub, beautiful tiled walls throughout, lighted mirrors and ample storage within cabinets and inside the spacious walk-in closet.
The additional two bedrooms share a spacious bathroom and both boast oversized walk-in closets. The unfinished basement offers 9ft. ceilings and dual points of entry up (into both the home and garage) and provides endless potential. The garage also offers thoughtful additions including a volume ceiling, electric car charging outlet and gas access.
Ranch/Modern Farmhouse
Bedrooms
Bath
Square Feet
Kitchen & Dining Area
Outdoor Dining Area
Courtyard with Outdoor Kitchen
Indoor Dining Area
The Abbey’s open-concept dining area is a blend of modern elegance and natural warmth.
Bedroom
Serene master bedroom with abundant natural light.



