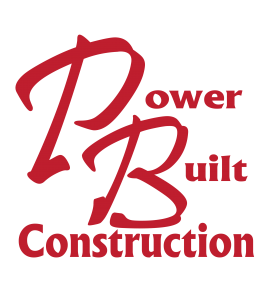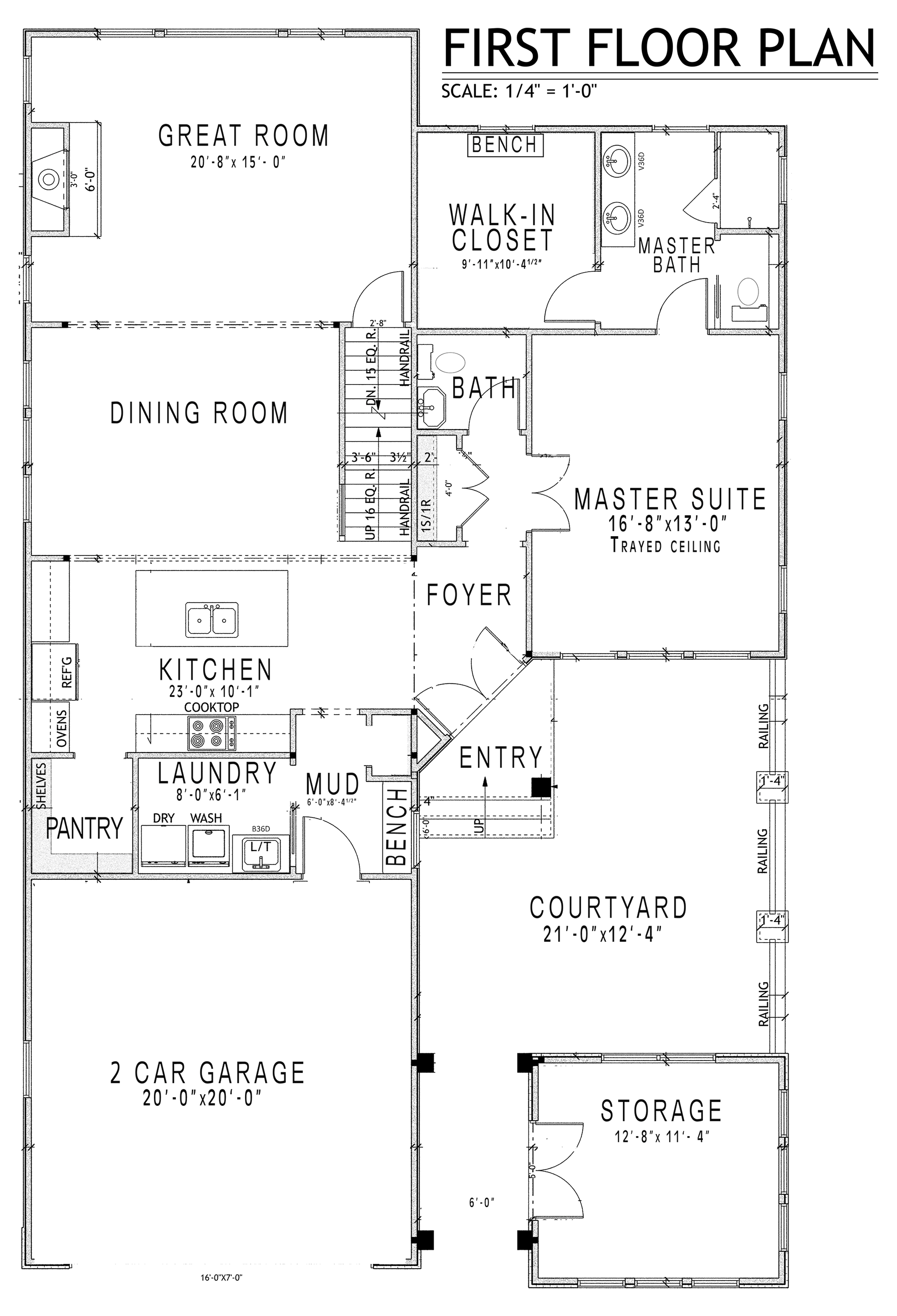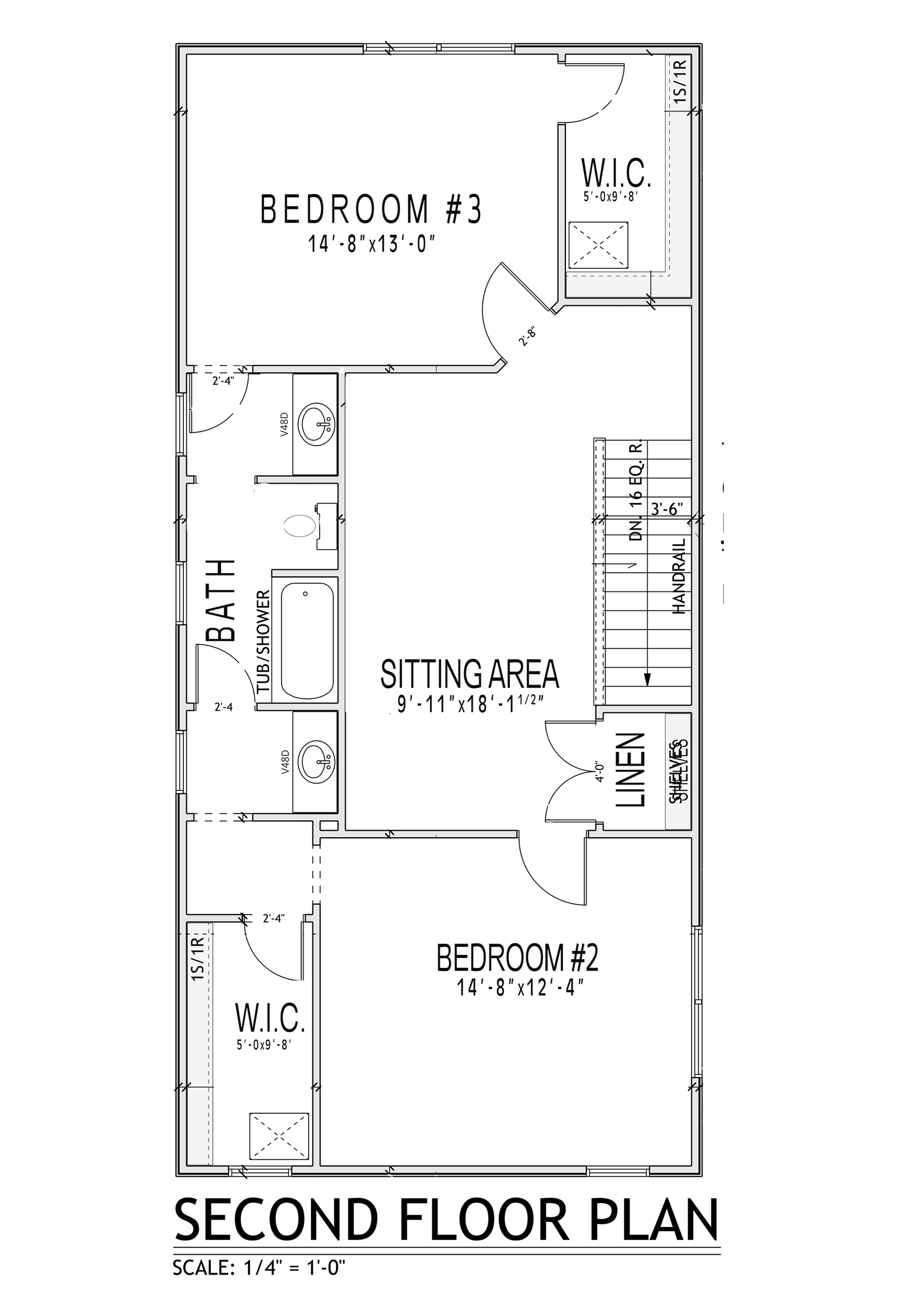Vision 2020
The Vision 2020 house was specifically designed to make the most of its lakefront lot, which was selected for the 2020 Cleveland HBA Parade of Homes. The grading of the lot was strategically done to maximize the stunning lake views, allowing residents to enjoy the beauty of the surroundings from various vantage points within the house.
One of the notable features of the Vision 2020 house is the incorporation of a lower level walkout to a waterfront patio and landscaped gardens. This design element creates a seamless connection between the indoor and outdoor spaces, providing a tranquil retreat where residents can relax and enjoy the natural beauty of the lakefront setting.
During the construction process, the global pandemic impacted the original plans for an exterior storage space. Instead, the emphasis shifted to the inclusion of a detached work-from-home office at the entrance of the home. This adaptation addresses the changing needs of homeowners who require a dedicated workspace in light of the increased prevalence of remote work.
Beyond the work-from-home office, a courtyard leads to an open floor plan that encompasses the kitchen, dining area, and great room. This layout promotes a sense of openness and connectivity, allowing for seamless interaction and flow between these central living spaces. The integration of the courtyard further enhances the indoor-outdoor connection, providing a private and serene outdoor area for relaxation.
The overall design of the Vision 2020 house by Power Built Construction was recognized by the HBA as having the best exterior architecture design. This accolade acknowledges the innovative and visually appealing exterior of the house, which complements the surrounding landscape and showcases the expertise and craftsmanship of the builders.
In conclusion, the Vision 2020 house was meticulously designed to accentuate its lakefront lot and create a harmonious blend of indoor and outdoor living. The incorporation of a lower level walkout, a detached work-from-home office, a courtyard, and an open floor plan reflects the adaptability and flexibility required in response to the global pandemic. The recognition of the house’s exterior architecture design further highlights the exceptional craftsmanship and attention to detail that went into creating this visionary home.
Story Modern Farmhouse
Bedrooms
Bath
Square Feet
Kitchen & Dining Area
Outdoor Dining Area
Courtyard with Outdoor Kitchen
Bedroom
First-Floor Master Suite




